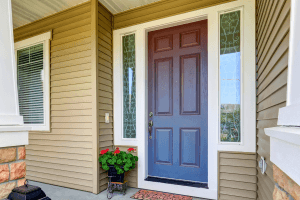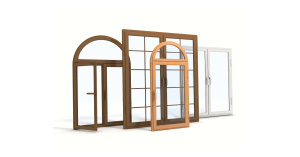Egressive windows are not ordinary windows, but a functional architectural element. They fill the room with natural light, provide ventilation, good visibility and additionally allow you to quickly evacuate in an emergency situation. The sashes work like a transparent door. Simply press the handle and open the emergency exit from your home. Let us tell you why you need egressive windows installed in your Edmonton home.
What is the egressive window
This is any window that will provide a safe pathway in an emergency and allow emergency personnel to get inside the house. It is similar in construction to standard glazing. However, it opens completely to allow a person to get out unhindered.
When Egressive Windows Must Be Replaced
Egressive window will save your life in the event of a fire, flood or other hazardous situation. It is an additional escape route, so it must be sized and installed according to safety standards.
Normally, egressive windows in Canada are installed in a basement, a bunker. This is a prerequisite for legally converting a technical room into a living space.
A window in a bedroom is not an escape route, so a regular sliding design is appropriate for living rooms. If you want to use a bedroom window as an escape route, make sure it complies with the building code of Canada.
Requirements for an egressive window in living rooms:
- the glazing area is at least 5% of the floor area of the room;
- the house has year-round artificial ventilation;
- the size of the window is suitable for emergency evacuation;
- sashes can be opened from inside without the use of tools, keys, and special knowledge.
An aggressive window will enliven your basement, improve its ventilation, and increase the value of your property.
Types of egressive windows
There are three styles of egressive window:
- Casement.
- Vertical sliding.
- Horizontal sliding.
The choice is up to the homeowner. There are no strict requirements for window style. The building code details the dimensions. The area of the opening must be at least 0.35 m2, and the size – not less than 380 mm. The installation height is no higher than 1.5 meters from the floor. Measure the distance between the jambs to see if an egress window is right for you.
Variant openings
Entry with a well
The opening is designed with a window well. The well provides free space to fully open the unit. It is an alcove whose dimensions meet the standards. Next to the window well, steps are usually installed. The top of the niche is covered with a lid to prevent rain or debris from entering.
Mansard window
The design is in the form of a skylight and can be used as an emergency exit. Through the skylight a person leaves the top floor of the house and enters the roof. From the roof, people are evacuated by the fire department.
Traditional window
Conventional vertically sliding or horizontally sliding windows. One unit moves relative to the fixed unit. This is the best choice for ventilating the room. Make sure the handle of the movable part is set low to make it easier for a child to open the emergency window.
What are the requirements for windows depending on the location
The size and style of the windows should be the same, regardless of location.
However, egress windows in a basement or bunker are usually higher than 1.5 meters from the floor. Therefore, it is recommended to make a ladder to allow easy access to the door in case of fire. Windows should have wide-opening units. It is recommended to install double-leaf structures with a lock – they are large enough and easy to open, provide free passage. Such windows are easy to evacuate and energy efficient.
How to do a regular window replacement with an egressive window in Edmonton
Installing an eegressive window in your basement is an expensive replacement, but it could save your life. The price will be justified by your safety.
o estimate the cost of a replacement window, call Canglow. Our estimator will come to your home in Alberta. We will suggest single or double sash windows, sliding or swinging sashes, and select a frame style. The features of your new exit windows will meet your wishes.
Then we will calculate the prices. The cost depends on the size, style, configuration of the window, and how complex the installation will be.
If you want to replace the windows in the basement bedroom, you may need to cut the wall and enlarge the opening – expensive work. You will need permission from the municipality for this work. You should come to the municipality and find out what the requirements are for installing egressive windows on your property. The landlord gets the permit to cut the opening. The municipality can ask for specifications, which our company will provide.
Remember, an egressive window with wide-open sashes will give you a safe path in the event of a fire. If there is no direct path to the front door, make sure your family has another way to escape. Make sure you have a ladder if the doorway is too high.
Don’t skimp on replacing windows in your bedroom and throughout your home. It’s a good investment in your home. Come to our company to buy a new egressive window with the right features


