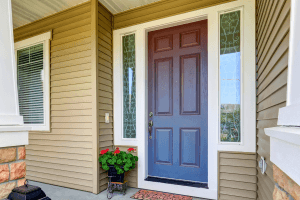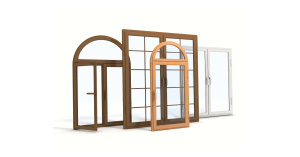A person’s life and health are their most precious possessions. Have you encountered fire and other dangerous situations? In any critical situation, a person loses the ability to think rationally. Often people run to the door and this leads to accidents. Doors end up blocked, ladders broken.
To avoid such situations in Canada, building codes require the installation of egress windows in bedrooms and residential basements. This device can save your life and health. Moreover, Alberta has certain requirements for the installation of egress windows. If you violate these requirements, you will be fined and forced to rebuild windows that violate the rules.
Canglow will tell you what egress windows look like, the size requirements for these windows and how to install egress windows in Edmonton and beyond according to all the rules.
What Does An Egress Window Look Like?
The main feature of egress windows is that they provide additional egress in the event of an emergency. These models are not a special type of window egress windows can be regular casement or sliding windows. They must be easy to open (no keys, tools, or large physical dimensions) and meet size specifications.
Canglow’s is a leading supplier of egress windows in Edmonton. We offer models designed to be functional and stylish.
Our Egressive Windows:
- comply with all local codes and regulations
- Easy to operate and reliable
- Provide plenty of daylight and good ventilation
- add style and comfort to your home
Where are the egressive windows installed?
It is not necessary to install an escape window in every room. It is necessary to have one emergency exit on each floor (for buildings not higher than 3 floors). It is not necessary to install egress windows in the attic or pantry. We suggest you consider where to install egress windows.
Egress windows for basement

By law, the basement, especially if it is used as a bedroom, must be equipped with an exit to the outside – an egress window or door. If your basement is not equipped with a door that opens outward, you should install an egress window. Also, to avoid being fined in Edmonton, it is worth replacing an existing window if it does not meet the requirements, such as not allowing a person to exit freely.
Old Alberta buildings often have basement windows that are too small. So if you have an older home, you will have to replace the windows with modern, ergonomic windows. If you upgrade your home, you will have to cut through the wall or do an excavation to make sure the new basement window meets Edmonton building code requirements.
Basement is a useful area that can be used not only as a boiler room or a warehouse. When renovating and modernizing your basement, you will definitely appreciate the benefits of egress windows. Windows will rid your basement of its dungeon atmosphere and fill it with daylight and fresh air.
Egress windows for bedroom

Planning to add an extra bedroom or want to replace windows in an existing bedroom? Keep in mind that by law, every bedroom without a sprinkler system must be equipped with an egress. This is what your safety requires. The bedroom as well as the basement must have a window or door that opens to the outside. Such an exit will ensure your safety in case a fire prevents you from using the normal exit of the house.
The main requirements of the Canadian code for an egress window are adequate size and good openability. The code does not limit you in the choice of style, you can install from casement to double casement models. The material of the windows is also not crucial. Canglow offers you a wide range of products to create a cozy atmosphere in the bedroom, combined with the requirements of safety and energy efficiency.
Remember, you don’t have to install egress windows in every bedroom, it’s enough to have at least one window on the same level suitable for exit.
How much does an egress window cost
The price of replacing an egressive window depends on many factors. The price is influenced by the type of windows, size, scope of installation work, qualifications of specialists, and so on. Also affect the price of the work will be excavation for the basement window, digging the excavation, installation of a window well or stairs.
The company Canglow offers both ready-made standard options, and manufacture and installation of windows according to individual orders.
To understand the budget of the future repair, you can request a quote from our company by calling us or leaving a request on the website. Our staff will take into account all your wishes and tell you the best price.
Permit to install an egress window in Alberta
Modern codes are designed to keep your home safe from emergencies such as fire, flooding, earthquakes, etc. When planning to build or renovate, it is worthwhile to familiarize yourself with your province’s code regulations and requirements before upgrading.
Bedroom window area and dimensions

When it comes to fires in Canada, a fire in which no one was injured is considered a happy outcome. Almost every week people are injured in a fire and one of the main levels of safety in such cases is the evacuation window.
To save your own health and life, all you have to do is open the window fully and walk out while the firefighters go inside. The main difficulty with egress windows is the large number of requirements and standards that apply to these structures. Also, codes for egress windows vary from province to province. Alberta has their own codes that you need to familiarize yourself with.
Here’s a simple guide to the Alberta Code’s wishes:
- In Alberta, the size of the egress window must be at least 0.35 m2 (3.77 ft2 or 543 in2). !Note that this does not apply to the entire window size, but only to the size of the opening.
- The size of the opening (width or height) must be at least 380 mm (15 inches). !Caution: a 380mm by 380mm window opening will not meet the Edmonton Code standards for egress window dimensions.
- You must be able to open the window easily without special tools or keys and without removing the sash. When you fully open the window, it should not close on its own and should not require additional support to stay open.
- If your basement windows are partially or completely below ground level, you will need a window well.
- Window wells should extend at least 760 mm (30 inches) from the window.
- The window well should have enough room for a person to get out of both the window and the window well.
- Window sills should preferably be no more than 1.5 m (59 inches) above the floor.
- If your basement is protected by a sprinkler system, an escape window is not required.
When replacing windows, you may need to cut the concrete to enlarge the windows. You will need a permit from the municipality for this work. We recommend that you check with your contractor to see if installing windows requires additional permits.
The Most Suitable Styles for Egress Windows
Despite the strict standards, you have the ability to choose the style of your future windows. Progressive windows are not a specific type of window, most window models can be considered progressive if their dimensions meet the standards.
Canglow can’t decide for you which windows to choose for you, but we will tell you about the options that will work for you as an exit window.
Casement Windows

Casement windows are windows with side hinges that open outward and inward. These units are the best choice for escape arrangements, especially if you don’t have a lot of room. Casement windows allow you to fully open the sash, maximizing the size of the opening. Casement escape windows are easy to use, energy efficient and versatile for any home design.
When choosing casement windows, make sure you have enough room for the sash to open outward, especially if the exit leads to a window well.
Pluses:
- save space when installing
- have a reliable crank mechanism
- create an opening almost as large as the frame itself
Minuses:
- Swinging outward can cause difficulty escaping, so require careful design planning
- tend to be more expensive than other models
Sliding Windows

Sliding windows consist of two sashes that slide on a guide rail, opening the window. As a rule, they have a thin frame and provide a large opening, for exit.
The advantage of these windows is that with them you don’t have to worry about free sash space. But they do require more wall space.
Pluses:
- simple and easy to use
- no free space required for hinged sash
- perfect for rooms with low ceilings
Minuses:
- have a much smaller opening than the frame
- not suitable for small rooms
Single and Double-hung Windows

Single-hung and double-hung windows are the most popular models in Alberta. Despite the fact that they can also be used as an egress window, their installation as an emergency exit will not be effective.
The design of double-hung windows is two movable sashes sliding up and down, opening one of the parts of the window. Single-hung windows generally open only one half of the window (bottom). It turns out that even if you open the window to the full depth of the mechanism, only half of the window is open. To meet the requirements of building codes, these models must be very large.
Pluses:
- affordable price
- do not have hinges, so there is no need to leave room for the swing sash
Minuses:
- not suitable for most basements
- Must be large to meet regulatory requirements for window opening size
Hopper Windows

These windows are usually used in basements. Depending on your desire and the specifics of your homeownership, this model can open up or down.
!Important: Windows with a bottom hinge cannot be an egress window, because the occupants will climb over the glass when evacuating. Also, these windows must strictly match the size of the code. If you already have an egress window installed, make sure it meets provincial requirements and may be worth replacing.
Pluses:
- convenient for use in basements
- are the most economical variant of egressive window
Minuses:
- May require replacement of existing basement windows
- Provide less ventilation than other models
The Right Approach to Egress Window Installation
The installation of progressive windows requires specialized tools and careful work. We recommend that you entrust this work to highly qualified professionals. Canglow employs specialists with extensive experience in installing and replacinggress windows. If you want to save some money you can do the necessary preparatory work:
- Contact your utility company to mark electrical, telephone, gas and water lines so that they will not be damaged during construction work.
- Determine the dimensions of the new window.
- Choose the appropriate type of window.
- Obtain a permit from the municipality.
!Attention: Excavation work for the window well and cutting the wall should be performed by professionals!
Egress Window Replacement: How We Do It At Canglow
Step 1: Proposal and consultation.
Our specialist will visit your home and take all necessary measurements. We will discuss the timeline, specifications of your project, unique style and installation details. We will then prepare an estimate and contract for you to sign.
Step 2: Fabrication.
After discussing the installation process and signing the contract, we send your measurements to the factory, fabricate your custom windows and set an installation date.
Step 3: Installation.
Our highly trained installers will perform a quality window replacement and conduct a post-installation inspection to make sure you are completely satisfied with the result. We will also provide you with a warranty package for several weeks after installation.


